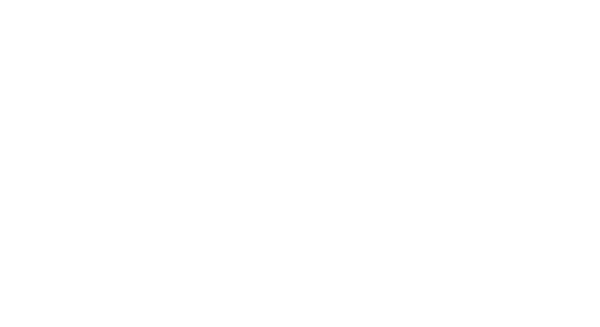properties
1075 Granville DriveNewport Beach, CA 92660




Mortgage Calculator
Monthly Payment (Est.)
$24,158Experience elevated coastal living in this exquisitely renovated Newport Beach view home. Completed in June, 2025, this upper corner unit is nestled in the exclusive, guard-gated Granville community. Blending modern design with high-end finishes and upgrades, this single-level residence offers panoramic views of the Newport Beach Country Club’s 9th fairway. Step through a custom pivot front door into a sun-filled, open-concept layout featuring vaulted ceilings, wide-plank hardwood floors, and floor-to-ceiling Fleetwood glass slider doors. The gourmet kitchen is a showstopper with custom European white oak cabinetry, Neolith countertops, Sub-Zero and Wolf appliances. The spacious island flows seamlessly into the dining and living areas, complete with a fireplace and built-ins. The primary suite is a peaceful retreat with fluted wainscoting, a sitting area, walk-in closet, and spa-inspired bath. A second bedroom, stylish hall bath, and versatile bonus room (ideal for an office or gym) complete the floor plan. A deep-blue laundry room adds functional flair. Upgrades include: lime-washed walls, RH and Rejuvenation decorative lighting and hardware, wired Palladiom roller shades and architectural keypads, Savant Smart Home Living Systems, new tankless water heater, and a finished 2-car garage. Enjoy resort-style amenities—guard gate, 24/7 security on the golf course, a clubhouse, pool/spa, and, (coming-soon!) pedestrian access to VEA Hotel dining. This is Newport Beach living at its finest.
| a week ago | Listing first seen on site | |
| a week ago | Listing updated with changes from the MLS® |

This information is for your personal, non-commercial use and may not be used for any purpose other than to identify prospective properties you may be interested in purchasing. The display of MLS data is usually deemed reliable but is NOT guaranteed accurate by the MLS. Buyers are responsible for verifying the accuracy of all information and should investigate the data themselves or retain appropriate professionals. Information from sources other than the Listing Agent may have been included in the MLS data. Unless otherwise specified in writing, the Broker/Agent has not and will not verify any information obtained from other sources. The Broker/Agent providing the information contained herein may or may not have been the Listing and/or Selling Agent.



Did you know? You can invite friends and family to your search. They can join your search, rate and discuss listings with you.