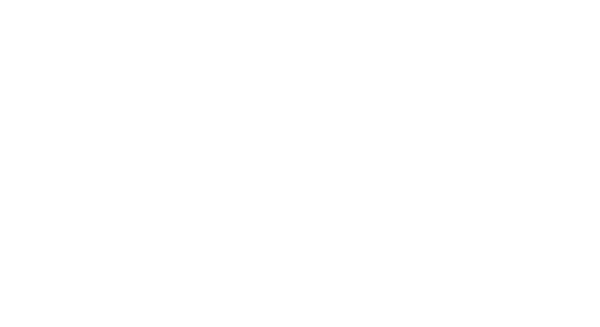properties
1512 SylviaNewport Beach, CA 92660




Mortgage Calculator
Monthly Payment (Est.)
$14,828Welcome to 1512 Sylvia Lane, a beautifully maintained home nestled in one of Newport Beach’s most desirable and centrally located neighborhoods! A seamless blend of comfortable living, and resort-inspired outdoor spaces, this 4 bedroom, 3 bathroom home sits on a generous sized lot, creating the perfect sanctuary for both relaxing and entertaining. Begin with inviting curb appeal, charming front porch and mature landscaping; then step inside to cozy living spaces, newer flooring, recessed lighting and newer dual paned windows throughout the home. The main living area flows into the recently remodeled kitchen with no detail overlooked - including sleek quartz countertops, stainless steel appliances and an eat-in bar top ideal for morning coffee or casual meals. Ample storage, bay window overlooking the rear yard, and modern tile work make this kitchen both a functional workspace and a statement in style. But where this property truly shines is outdoors! The backyard is a private paradise, thoughtfully designed to maximize California's year-round sunshine and indoor-outdoor lifestyle. Whether you’re entertaining friends or enjoying a quiet weekend at home, this outdoor space has it all! At the center is the custom-built outdoor kitchen and BBQ island, complete with a stainless steel grill, beverage fridge, ice maker, and ample storage. The covered patio provides a shaded area perfect for al fresco dining and set off with a custom fountain. An above ground spa is accented with counter seating and lush planters. The corner fire pit and resort-style lounge area complete this backyard oasis, truly creating a space that is both elegant and comfortable with plenty of room for dining, lounging and play. And a bonus - the extra long, gated driveway with rear set 2-car garage makes for a great area for kids to play, extra parking and entertaining space, and privacy for the home. Beyond the home itself, this location is unbeatable. Tucked into a quiet, family-friendly neighborhood, this home offers a rare combination of peaceful residential living and ultra-convenient access to everything Newport Beach is known for. Just minutes away from top-rated schools, beautiful parks and walking trails, Fashion Island and South Coast Plaza for world-class shopping and dining, Balboa Island and the Newport Beach Pier, John Wayne Airport for ease of travel, and easy access to major freeways. This neighborhood is beloved for its strong sense of community - make this one yours!
| a week ago | Listing first seen on site | |
| a week ago | Listing updated with changes from the MLS® |

This information is for your personal, non-commercial use and may not be used for any purpose other than to identify prospective properties you may be interested in purchasing. The display of MLS data is usually deemed reliable but is NOT guaranteed accurate by the MLS. Buyers are responsible for verifying the accuracy of all information and should investigate the data themselves or retain appropriate professionals. Information from sources other than the Listing Agent may have been included in the MLS data. Unless otherwise specified in writing, the Broker/Agent has not and will not verify any information obtained from other sources. The Broker/Agent providing the information contained herein may or may not have been the Listing and/or Selling Agent.



Did you know? You can invite friends and family to your search. They can join your search, rate and discuss listings with you.