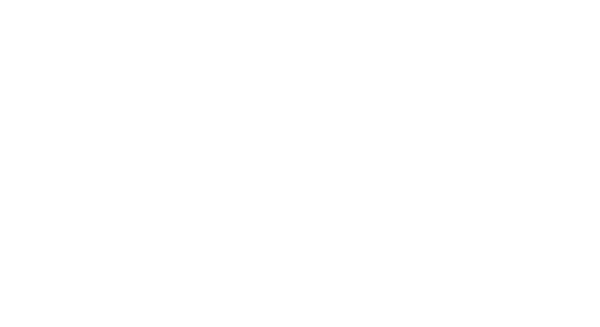properties
3030 Mountain View DrLaguna Beach, CA 92651




Mortgage Calculator
Monthly Payment (Est.)
$13,226Tucked away at the highest point in Laguna Beach’s coveted Top of the World neighborhood, 3030 Mountain View Drive is a private retreat with stunning canyon views and sparkling city lights. This light-filled home features an open floor plan, seamless indoor-outdoor living, and spacious decks ideal for relaxing or entertaining. A cozy loft offers a peaceful escape with peek-a-boo ocean views, while the converted garage provides flexible space for a studio, gym, or guest suite. With a modern kitchen, generous primary suite, beautifully landscaped outdoor areas, and ample parking via a long private driveway, this home blends privacy, style, and coastal charm—just minutes from beaches, parks, trails, and top-rated schools. Discover why Top of the World isn’t just a name—it’s a lifestyle. Schedule your private tour today!
| 22 hours ago | Listing first seen on site | |
| 22 hours ago | Listing updated with changes from the MLS® |

This information is for your personal, non-commercial use and may not be used for any purpose other than to identify prospective properties you may be interested in purchasing. The display of MLS data is usually deemed reliable but is NOT guaranteed accurate by the MLS. Buyers are responsible for verifying the accuracy of all information and should investigate the data themselves or retain appropriate professionals. Information from sources other than the Listing Agent may have been included in the MLS data. Unless otherwise specified in writing, the Broker/Agent has not and will not verify any information obtained from other sources. The Broker/Agent providing the information contained herein may or may not have been the Listing and/or Selling Agent.



Did you know? You can invite friends and family to your search. They can join your search, rate and discuss listings with you.