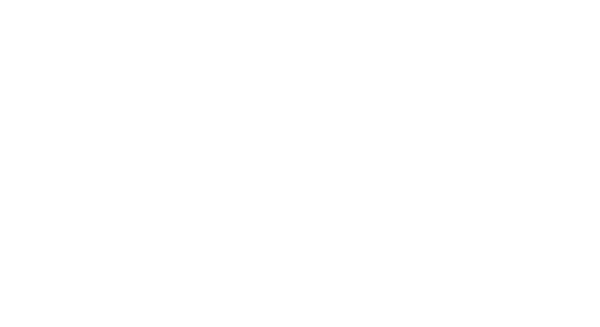properties
31386 West Nine DriveLaguna Niguel, CA 92677




Mortgage Calculator
Monthly Payment (Est.)
$3,604Set against the tranquil fairways of El Niguel Country Club in South Laguna Niguel on the 8th green - in the coveted Salt Creek area just minutes to South County beaches, this beautifully remodeled lower-level condo delivers a rare blend of style and serenity. The living area opens directly to a private patio—perfect for morning coffee or relaxing while enjoying the beautiful golf course views. Inside, an open-concept layout blends living, dining and cooking spaces, anchored by luxury tile plank flooring, crown molding and recessed lighting. The kitchen is a showstopper with crisp white cabinetry, quartz countertops, a striking hex-tile backsplash and gleaming stainless-steel appliances. A spacious center island—finished in a vibrant blue—provides additional prep space and seating beneath a cluster of statement pendant lights. Adjacent dining and living areas flow effortlessly and are flooded with natural light. Thoughtful designer upgrades continue throughout, from modern light fixtures to custom paint, light and bright bedrooms with ceiling fans and beautifully upgraded bathrooms are designed to pamper with upscale finishes. The West Nine condos have been re-piped using epoxy lining. New exterior drains installed in 2020. Additional conveniences include an oversized, detached, two-car garage with a huge upper storage area spanning the length of the garage, a dedicated laundry area, tankless water heater, central AC, energy-efficient windows and ample storage. Located in a very quiet, peaceful, well-maintained community just minutes from world-class beaches, hiking trails, dining and resorts, this turnkey condo offers easy access to shopping, transportation (73 toll road and 5 fwy), plus nearby Waldorf Astoria Monarch Beach, Monarch Beach Gold Links, The Ritz-Carlton, Laguna Beach and the Dana Point Harbor (which is currently undergoing a $600 million dollar renovation). HOA dues include water, trash, roof and exterior maintenance, plus lush landscaping. Enjoy the best of coastal living with golf-course vistas and a move-in ready interior—your South Laguna Niguel retreat awaits!
| 22 hours ago | Listing first seen on site | |
| 22 hours ago | Listing updated with changes from the MLS® |

This information is for your personal, non-commercial use and may not be used for any purpose other than to identify prospective properties you may be interested in purchasing. The display of MLS data is usually deemed reliable but is NOT guaranteed accurate by the MLS. Buyers are responsible for verifying the accuracy of all information and should investigate the data themselves or retain appropriate professionals. Information from sources other than the Listing Agent may have been included in the MLS data. Unless otherwise specified in writing, the Broker/Agent has not and will not verify any information obtained from other sources. The Broker/Agent providing the information contained herein may or may not have been the Listing and/or Selling Agent.



Did you know? You can invite friends and family to your search. They can join your search, rate and discuss listings with you.