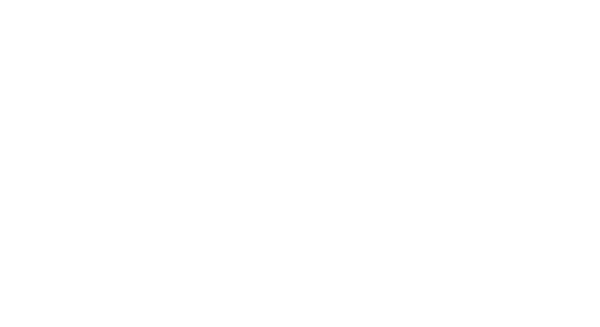properties
29282 Rue Cerise 7Laguna Niguel, CA 92677




Mortgage Calculator
Monthly Payment (Est.)
$5,908Welcome to 29282 Rue Cerise! This spacious and stylish 3-bedroom, 2.5-bathroom home offers approximately 1,950 sq ft of comfortable living space in the peaceful Ville de Cerise community. This charming residence features both a separate living room and family room, along with a formal dining area that opens to a patio backing to a tranquil, tree-lined hillside—providing privacy and a serene outdoor setting. As you enter the home, you’re greeted by soaring ceilings in the living room, along with a built-in bar and cabinetry, creating an inviting space for entertaining. The newly renovated kitchen, located just off the family room, features quartz countertops and flows seamlessly into the home's social spaces. All three bedrooms are upstairs, including a spacious primary suite with oversized dual closets and an upgraded bathroom featuring a custom vanity with quartz counters and a walk-in, glass-enclosed shower. The additional bedrooms also have ample closet/storage space, including a walk in closet. Additional upgrades completed in 2022 include luxury vinyl plank flooring downstairs, newer carpet upstairs, fresh interior paint, newer central A/C with smart thermostat, electrical upgrades (upgraded panel, wiring, and lighting throughout), and full home insulation replacement (2024). The home also features an attached two-car garage with laundry hookups. The HOA completed major improvements including full community repiping, new roofs, and freshly repaved streets (2020). Enjoy community amenities such as a pool and spa in this quiet, well-maintained gated enclave of just 48 homes. Don’t miss this rare opportunity to own a turnkey home in one of Laguna Niguel’s most charming and secluded neighborhoods.
| 3 weeks ago | Listing first seen on site | |
| 3 weeks ago | Listing updated with changes from the MLS® |

This information is for your personal, non-commercial use and may not be used for any purpose other than to identify prospective properties you may be interested in purchasing. The display of MLS data is usually deemed reliable but is NOT guaranteed accurate by the MLS. Buyers are responsible for verifying the accuracy of all information and should investigate the data themselves or retain appropriate professionals. Information from sources other than the Listing Agent may have been included in the MLS data. Unless otherwise specified in writing, the Broker/Agent has not and will not verify any information obtained from other sources. The Broker/Agent providing the information contained herein may or may not have been the Listing and/or Selling Agent.



Did you know? You can invite friends and family to your search. They can join your search, rate and discuss listings with you.