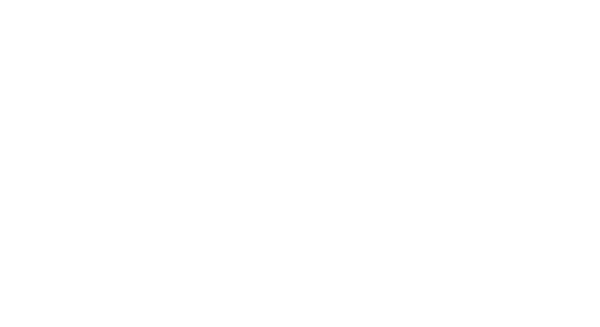properties
31701 Grand Canyon DriveLaguna Niguel, CA 92677




Mortgage Calculator
Monthly Payment (Est.)
$13,181Welcome to this luxurious, fully upgraded residence nestled in one of Laguna Niguel’s most desirable neighborhoods—offering breathtaking views and a resort-style backyard complete with a sparkling pool, spa, and custom outdoor fireplace lounge. Just minutes from the ocean! No detail has been overlooked in this stunning 4-bedroom, 3-bathroom home featuring two spacious living areas, a stylish bar, and a dedicated laundry room. The exterior boasts brand-new smooth stucco, fresh paint, new windows, French and bi-fold doors, new exterior lighting, and a sleek new iron entry door. A new AC system ensures year-round comfort. Step inside to find high-end finishes throughout, including custom wood flooring and modern porcelain tile flooring. The custom staircase features Solid wood steps and frameless glass handrails, creating a dramatic, modern focal point. The chef’s kitchen is a showstopper—fully remodeled with custom cabinetry, new countertops, a designer hood box, and a built-in pantry cabinet in the dining area. All three bathrooms have been fully renovated with luxurious tile work, frameless glass showers, custom vanities, bidet toilets, and LED mirrors. The primary suite offers a spa-like experience with a freestanding tub, walk-in shower, and a custom walk-in closet. Additional upgrades include: Solid wood interior and closet doors, two interior gas fireplaces with smooth stucco finishes, Tankless water heater Custom cabinetry in the laundry room and more!
| 3 weeks ago | Listing first seen on site | |
| 3 weeks ago | Listing updated with changes from the MLS® |

This information is for your personal, non-commercial use and may not be used for any purpose other than to identify prospective properties you may be interested in purchasing. The display of MLS data is usually deemed reliable but is NOT guaranteed accurate by the MLS. Buyers are responsible for verifying the accuracy of all information and should investigate the data themselves or retain appropriate professionals. Information from sources other than the Listing Agent may have been included in the MLS data. Unless otherwise specified in writing, the Broker/Agent has not and will not verify any information obtained from other sources. The Broker/Agent providing the information contained herein may or may not have been the Listing and/or Selling Agent.



Did you know? You can invite friends and family to your search. They can join your search, rate and discuss listings with you.