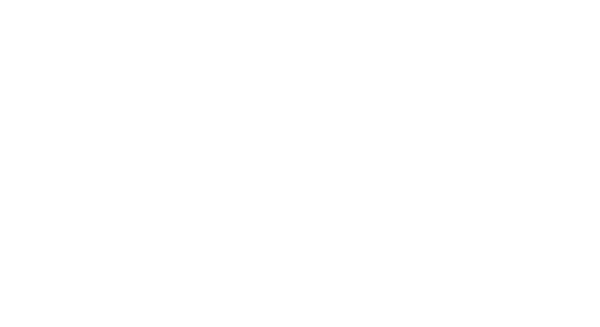properties
917 Hyde CtCosta Mesa, CA 92626




Mortgage Calculator
Monthly Payment (Est.)
$4,790Welcome to 917 Hyde Ct – a standout, end-unit residence in the heart of the highly sought-after Sommerset Citihomes community. This bright and beautifully updated 4-bedroom, 2.5-bath townhome offers 1,860 square feet of open, airy living space, thoughtfully designed to blend style and function. Vaulted ceilings, skylights, and expansive windows flood the home with natural light, while modern upgrades—including remodeled bathrooms, new carpet, updated lighting, and sleek stair railings—create a refined, turnkey feel. What truly sets this home apart? The rare combination of size, layout, and outdoor space. Enjoy two private patios plus a landscaped backyard—perfect for entertaining, pets, or peaceful evenings under the stars. The spacious end-unit layout includes one bedroom on the main floor, an attached two-car garage with laundry, and a flexible floor plan ideal for growing households or work-from-home needs. Located just minutes from South Coast Plaza, The Lab, The Camp, top dining, and major freeways, 917 Hyde Ct offers unbeatable convenience in a quiet, gated community with two pools and lush greenbelts.
| 4 days ago | Status changed to Active Under Contract | |
| 4 days ago | Listing updated with changes from the MLS® | |
| 2 weeks ago | Listing first seen on site |

This information is for your personal, non-commercial use and may not be used for any purpose other than to identify prospective properties you may be interested in purchasing. The display of MLS data is usually deemed reliable but is NOT guaranteed accurate by the MLS. Buyers are responsible for verifying the accuracy of all information and should investigate the data themselves or retain appropriate professionals. Information from sources other than the Listing Agent may have been included in the MLS data. Unless otherwise specified in writing, the Broker/Agent has not and will not verify any information obtained from other sources. The Broker/Agent providing the information contained herein may or may not have been the Listing and/or Selling Agent.



Did you know? You can invite friends and family to your search. They can join your search, rate and discuss listings with you.