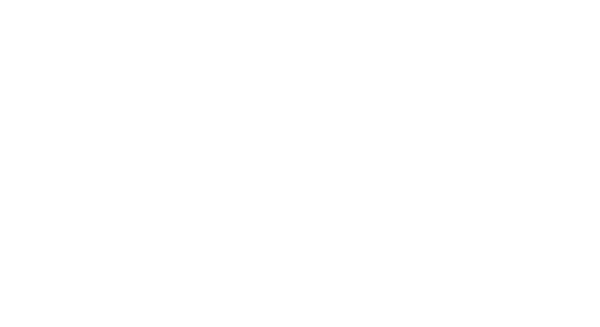properties
8 Montanas Sud 60Irvine, CA 92612




Mortgage Calculator
Monthly Payment (Est.)
$7,299Experience the picturesque park views from this exceptional former model home, the largest unit in the community, offering a serene and scenic backdrop. Enter the home through a private gated courtyard and be greeted by a double glass entry leading into a modern open and inviting floor plan. The spacious living area features a cozy fireplace, soaring ceilings, a custom built-in bar, and double balconies—ideal for entertaining or simply enjoying the tranquil surroundings. Downstairs features generously sized primary bedroom with large custom walk-in closets, combining comfort and functionality. The second bedroom also has a peaceful outdoor retreat with a private enclosed patio. The interior radiates elegance, featuring a third bedroom also. Recently remodeled which includes high-end kitchen and bathrooms with highly customized cabinetry, adding a sophisticated touch throughout. Upgrades (with city permits and pass final city inspection)including the new roof, new flooring, electrical rewiring, new windows and doors, smart home features, the newer AC, furnace, and water heater which ensure comfort and convenience. The property offers endless potential for personalization to suit your lifestyle. Located directly across from Mason Park, the community pool/spa, and adjacent to Rancho San Joaquin Golf Course, this home is an oasis of tranquility and leisure. Within the boundaries of award-winning schools and universities, conveniently situated near major freeways, the airport. shopping centers, and a variety of restaurants, this home offers exceptional connectivity. With endless potential for personalization, this home is ready to adapt to your lifestyle.
| 2 weeks ago | Listing first seen on site | |
| 2 weeks ago | Listing updated with changes from the MLS® |

This information is for your personal, non-commercial use and may not be used for any purpose other than to identify prospective properties you may be interested in purchasing. The display of MLS data is usually deemed reliable but is NOT guaranteed accurate by the MLS. Buyers are responsible for verifying the accuracy of all information and should investigate the data themselves or retain appropriate professionals. Information from sources other than the Listing Agent may have been included in the MLS data. Unless otherwise specified in writing, the Broker/Agent has not and will not verify any information obtained from other sources. The Broker/Agent providing the information contained herein may or may not have been the Listing and/or Selling Agent.



Did you know? You can invite friends and family to your search. They can join your search, rate and discuss listings with you.