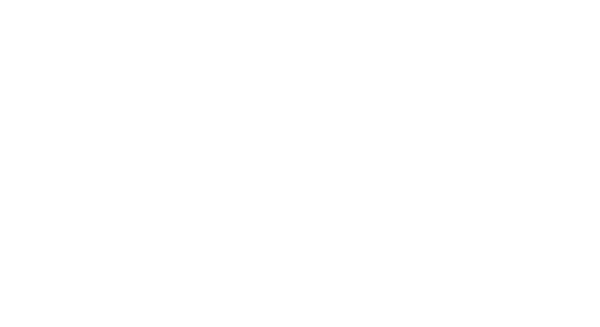properties
29 Baycrest Court 16Newport Beach, CA 92660




Mortgage Calculator
Monthly Payment (Est.)
$4,540Tucked away in one of East Bluff’s most private and peaceful enclaves, this turnkey 2-bedroom, 2-bath lower-level end-unit condo in the gated Bayview Court section of the Baycrest community offers a rare blend of comfort, style, and seclusion in the heart of Newport Beach. Step inside to find light-filled open living with new flooring, new double-pane windows, and classic plantation shutters, all contributing to a quiet and serene atmosphere. A cozy gas fireplace anchors the living area, perfect for relaxed evenings at home. The updated secondary bathroom adds a fresh, modern touch, while the spacious primary suite offers plenty of natural light, ample closet space, and a peaceful retreat with potential for your own custom vision. The secondary bedroom enjoys direct access to the private patio — ideal for guests, a home office, or additional living space. The private outdoor patio feels like your own secret garden — ideal for morning coffee, quiet reading, or intimate entertaining. Additional highlights include in-unit laundry, generous storage throughout, and two one-car garages — one attached and one detached — a rare convenience. Enjoy the unique privacy of having no units directly behind and no foot traffic passing by, all while being just minutes from Fashion Island, the Back Bay trails, top-rated schools, John Wayne Airport, and major freeways. Community amenities feature a newly renovated resort-style pool, relaxing spa, and spacious sundeck—all set within a beautifully maintained and secure gated neighborhood. A rare lower-unit opportunity with tasteful upgrades, premium location, and all the right fundamentals — WELCOME TO THE HOME YOU'VE BEEN WAITING FOR!
| 6 days ago | Status changed to Active Under Contract | |
| 6 days ago | Listing updated with changes from the MLS® | |
| 2 weeks ago | Listing first seen on site |

This information is for your personal, non-commercial use and may not be used for any purpose other than to identify prospective properties you may be interested in purchasing. The display of MLS data is usually deemed reliable but is NOT guaranteed accurate by the MLS. Buyers are responsible for verifying the accuracy of all information and should investigate the data themselves or retain appropriate professionals. Information from sources other than the Listing Agent may have been included in the MLS data. Unless otherwise specified in writing, the Broker/Agent has not and will not verify any information obtained from other sources. The Broker/Agent providing the information contained herein may or may not have been the Listing and/or Selling Agent.



Did you know? You can invite friends and family to your search. They can join your search, rate and discuss listings with you.