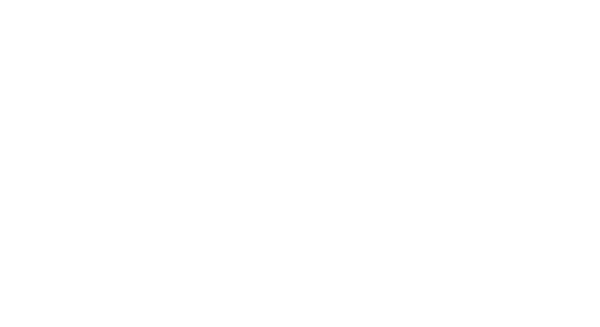properties
12 NinosIrvine, CA 92620




Mortgage Calculator
Monthly Payment (Est.)
$8,664Beautifully Remodeled Executive Home in Prestigious Park Place. Welcome to this impeccably remodeled executive residence in the highly sought-after Park Place community of Irvine. With four generously sized bedrooms bathed in natural light, this home offers an ideal blend of comfort, style, and functionality. The completely renovated kitchen and bathrooms showcase modern fixtures, sleek quartz countertops, and brand-new cabinetry—perfectly designed for contemporary living. The expansive primary suite features a luxurious en suite bath with a walk-in shower and elegant finishes. New luxury vinyl plank flooring flows seamlessly throughout the main level, enhancing the home’s warmth and sophistication. The formal living and dining rooms provide an elegant setting for gatherings, while the inviting family room, complete with a cozy fireplace, opens to a beautifully landscaped backyard ideal for relaxing or entertaining. Additional highlights include indoor laundry, newer dual-pane vinyl windows and sliding doors, and professionally maintained landscaping that enhances curb appeal and outdoor enjoyment. Park Place residents enjoy access to resort-style amenities including a sparkling pool, spa, wading pool, tennis courts, volleyball court, playground, BBQ areas, clubhouse, and expansive greenbelts. Ideally located near award-winning schools, premier shopping, dining, and major freeways, this home offers exceptional convenience and lifestyle. Don’t miss this rare opportunity to own a turnkey home in one of Irvine’s most sought-after neighborhoods!
| 3 weeks ago | Listing first seen on site | |
| 3 weeks ago | Listing updated with changes from the MLS® |

This information is for your personal, non-commercial use and may not be used for any purpose other than to identify prospective properties you may be interested in purchasing. The display of MLS data is usually deemed reliable but is NOT guaranteed accurate by the MLS. Buyers are responsible for verifying the accuracy of all information and should investigate the data themselves or retain appropriate professionals. Information from sources other than the Listing Agent may have been included in the MLS data. Unless otherwise specified in writing, the Broker/Agent has not and will not verify any information obtained from other sources. The Broker/Agent providing the information contained herein may or may not have been the Listing and/or Selling Agent.



Did you know? You can invite friends and family to your search. They can join your search, rate and discuss listings with you.