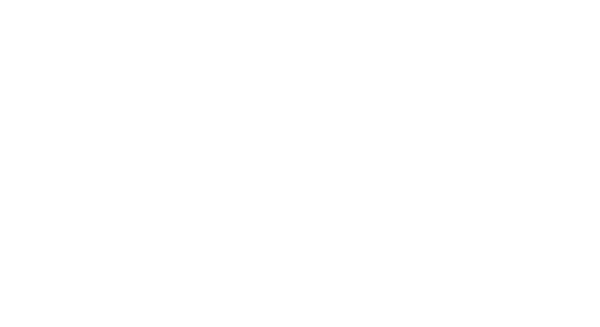properties
8 Gleneagles DriveNewport Beach, CA 92660




Mortgage Calculator
Monthly Payment (Est.)
$36,271Ideally situated on a private cul-de-sac in one of Newport Beach's most sought-after guard-gated communities, One Ford Road, 8 Gleneagles Drive is the largest floor plan in the neighborhood and offers rare privacy with no home directly behind it. Extensively updated and impeccably maintained, this Providence Model spans nearly 5,200 square feet and showcases timeless elegance with Venetian plaster walls and white oak floors throughout. The home opens with a gracious foyer leading to a formal office, a light-filled living room with fireplace, and an elegant dining room designed for refined entertaining. The chef’s kitchen flows seamlessly into the family room and casual dining area, all centered around a warm stone-clad fireplace. Five total bedrooms include a main-level suite and an expansive upstairs primary wing, featuring a private sitting area with fireplace, a flexible bonus room, and a spa-like bathroom with natural stone finishes, dual vanities, and two spacious walk-in closets. Three additional en-suite bedrooms and a central retreat area offer ample space for family or guests. Designer finishes elevate every space, including mother of pearl tile in the powder room and custom window treatments throughout. Designed for indoor-outdoor living, the backyard is a resort-style escape with a pool and spa, outdoor kitchen, manicured gardens, and a dining arbor—perfect for relaxing or entertaining in a private setting. A spacious laundry room and oversized three-car garage complete the home. Residents of One Ford Road enjoy exceptional amenities including two swimming pools, a state-of-the-art fitness center, basketball and volleyball courts, putting greens, a rose garden, playground, clubhouse, and year-round community events—all just minutes from Fashion Island, award-winning schools, beaches, and major freeways.
| yesterday | Listing first seen on site | |
| yesterday | Listing updated with changes from the MLS® |

This information is for your personal, non-commercial use and may not be used for any purpose other than to identify prospective properties you may be interested in purchasing. The display of MLS data is usually deemed reliable but is NOT guaranteed accurate by the MLS. Buyers are responsible for verifying the accuracy of all information and should investigate the data themselves or retain appropriate professionals. Information from sources other than the Listing Agent may have been included in the MLS data. Unless otherwise specified in writing, the Broker/Agent has not and will not verify any information obtained from other sources. The Broker/Agent providing the information contained herein may or may not have been the Listing and/or Selling Agent.



Did you know? You can invite friends and family to your search. They can join your search, rate and discuss listings with you.