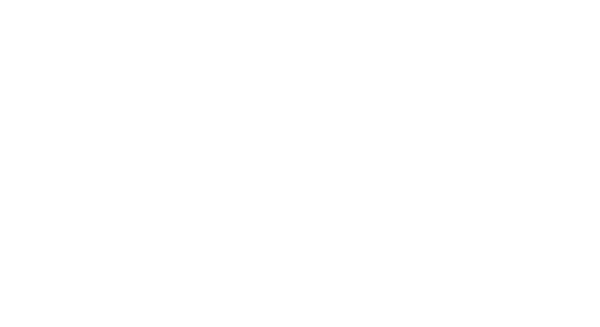properties
29 FarragutIrvine, CA 92620




Mortgage Calculator
Monthly Payment (Est.)
$7,884Located in Irvine's Northwood community, 29 Farragut is a charming two-story residence that blends comfort, style, and functionality. This home features 4 bedrooms and 2.5 bathrooms, covering approximately 2,078 sq ft, including a desirable main-floor bedroom ideal for guests or a home office. The property impresses with its curb appeal, featuring a brick-accented driveway and a custom beveled-glass entry door. Inside, the bright interior is filled with natural light, highlighted by hardwood flooring and a vaulted ceiling. A cozy bay window creates a comfortable reading nook, flowing into the formal dining room with a sliding door offering garden views. The beautifully remodeled kitchen is equipped with white cabinetry, quartz countertops, and stainless steel appliances. It includes a breakfast bar and opens to a spacious family room with a brick-lined fireplace. A sliding glass door connects to the backyard, making outdoor entertaining easy. One bedroom is conveniently located on the main level. Upstairs, the expansive primary suite offers a tranquil retreat with a coffered ceiling and plantation shutters. The en-suite bathroom features a deep soaking tub and a glass-enclosed shower. Two additional bright bedrooms share an upgraded hall bathroom with dual sinks. Step outside to your private backyard oasis, complete with a large wood patio cover for shade during outdoor dining. The centerpiece is a sparkling brick-trimmed swimming pool and spa, perfect for relaxation. The pool is updated with solar heating for year-round enjoyment, and the low-maintenance landscaping provides privacy. Situated on a quiet street in an established neighborhood, this home is ideal for families. A nearby park with playgrounds and sports fields is just down the block, while Northwood Elementary School is a short walk away. Older children can easily bike or walk to Sierra Vista Middle School and Northwood High School, both highly rated. The home is minutes from shopping and dining options, with easy access to the 5 Freeway. Best of all, there are no HOA fees and no Mello-Roos taxes. Don’t miss the opportunity to make this inviting Northwood home yours!
| 5 days ago | Price changed to $1,728,000 | |
| 5 days ago | Listing updated with changes from the MLS® | |
| 3 weeks ago | Listing first seen on site |

This information is for your personal, non-commercial use and may not be used for any purpose other than to identify prospective properties you may be interested in purchasing. The display of MLS data is usually deemed reliable but is NOT guaranteed accurate by the MLS. Buyers are responsible for verifying the accuracy of all information and should investigate the data themselves or retain appropriate professionals. Information from sources other than the Listing Agent may have been included in the MLS data. Unless otherwise specified in writing, the Broker/Agent has not and will not verify any information obtained from other sources. The Broker/Agent providing the information contained herein may or may not have been the Listing and/or Selling Agent.



Did you know? You can invite friends and family to your search. They can join your search, rate and discuss listings with you.